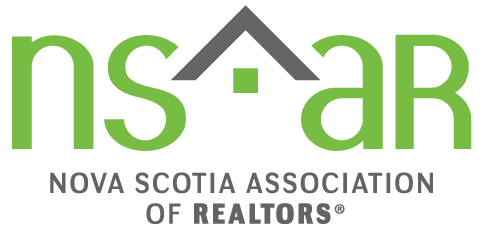Description
The most exquisite custom home is now available for purchase. Designed and owned by one of the citys' most sought after design team. Imagine yourself living in this opulent setting with floor to ceiling commercial grade windows offering views of Halifax Harbour. Features include European light fixtures, Bosch appliances, Toto Toilets- 4 wired security cameras outside- all tiled surfaces except laundry have heated floors. Natural gas fireplace - barbecue hookup and exterior fire table. Composite Decking - Italian wall coverings, Quartz countertops - motorized blinds in main living area. The layout has been superbly crafted for 2 people to have the ultimate living arrangements. Each upper bedroom has their own full bath and custom closet. The laundry room is just plain exceptional. The lower level is a full one bedroom apartment. Entertaining is easy with very cool outside living room space that will make your summer. The main house is only 7 yrs. old the foundation is 35 yrs. old.
All Appliances
Additional Details
-
- Level
- 2 Storey
-
- Community
- 10-Dartmouth Downtown to Burnside
-
- Total Area
- 5597.46
-
- Approx Sq Ft
- 2582
-
- Acreage
- 0.1285
-
- Building Type
- Detached
-
- Taxes
- $0 ()
-
- Garage Type
- No Garage, Paved
-
- Heating Type
- Ductless
-
- Zoning
- R-2
-
- Listing Brokerage
- Red Door Realty
Receive an Instant Property Analysis generated by state of the art Artificial Intelligence.
Comparable Sold Properties and similar active properties sorted in a chart, allowing you to analyze the dynamics of this property.





















































